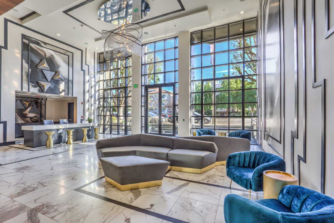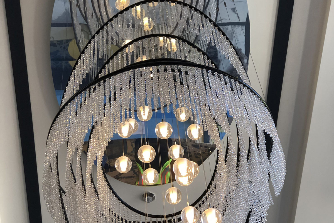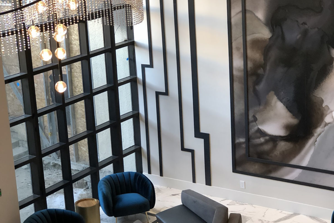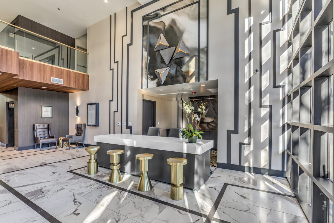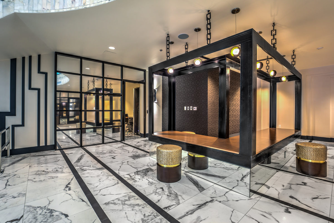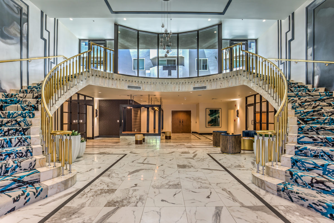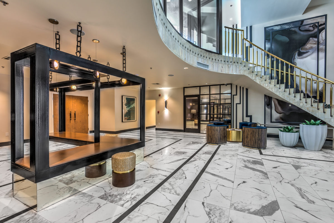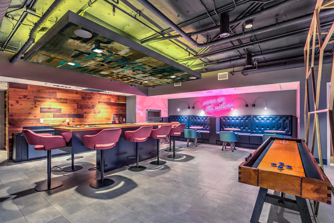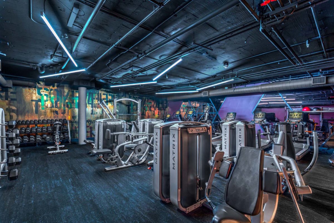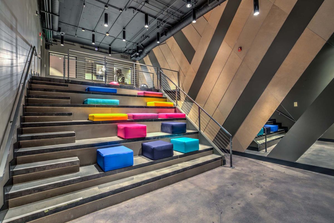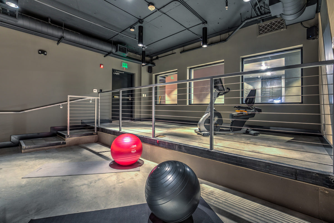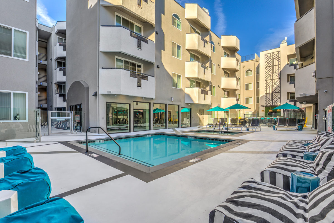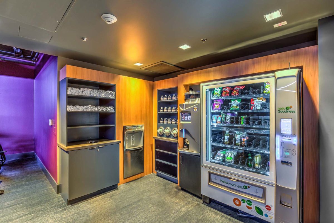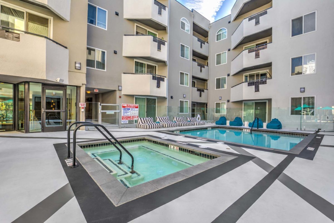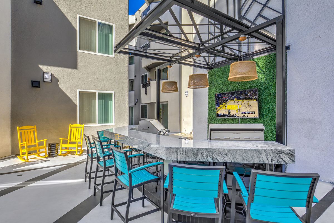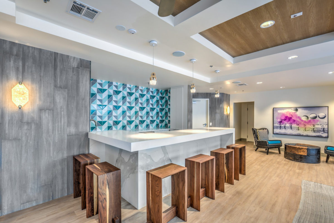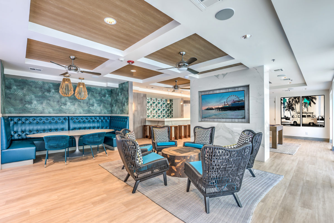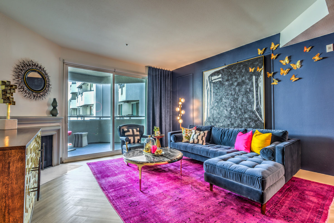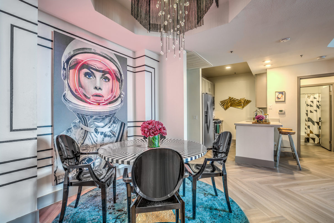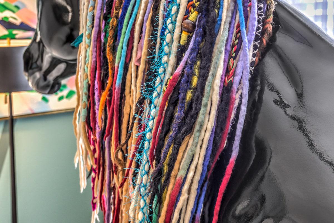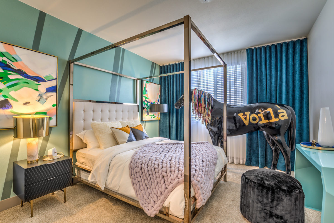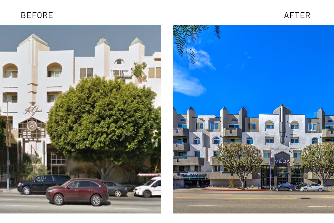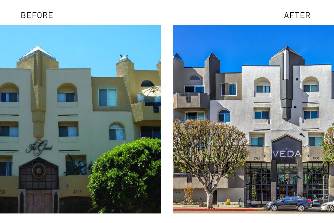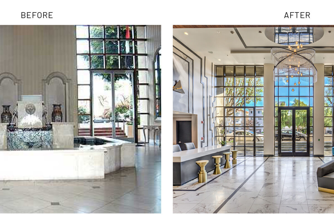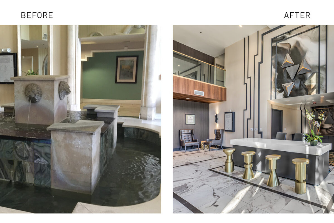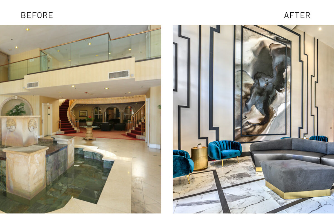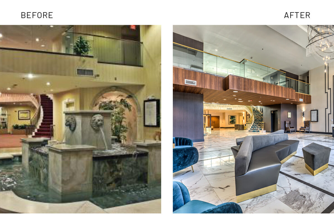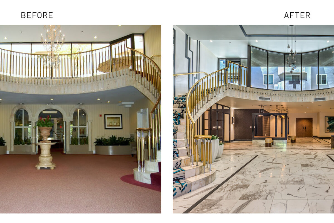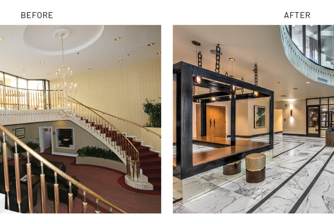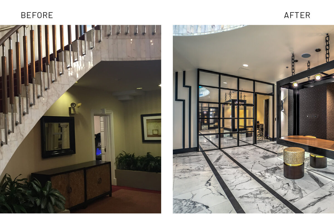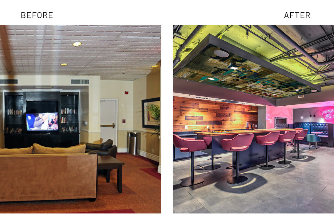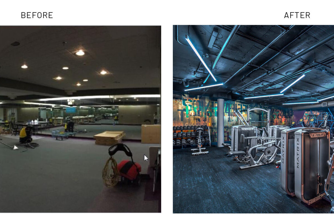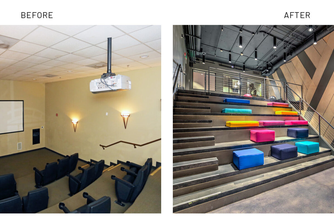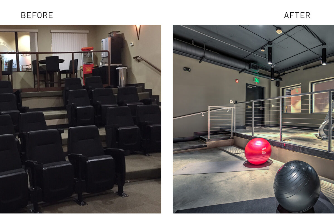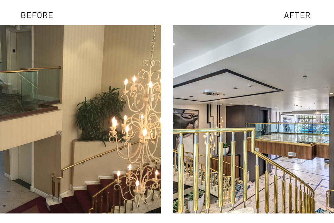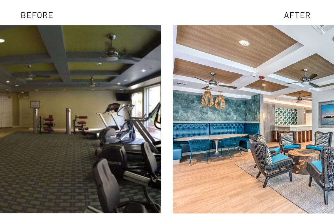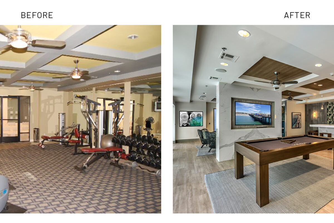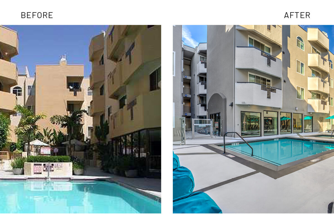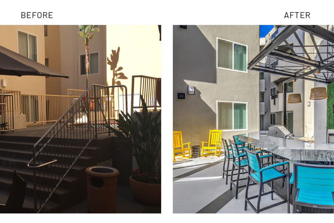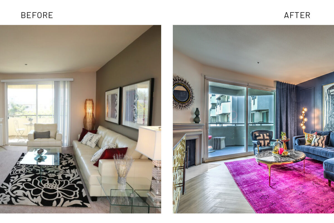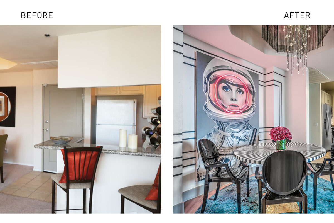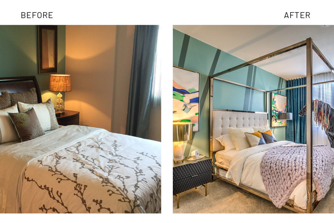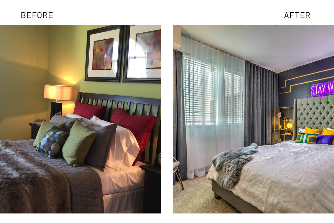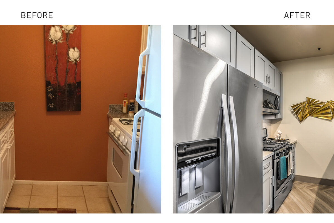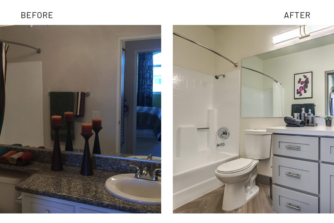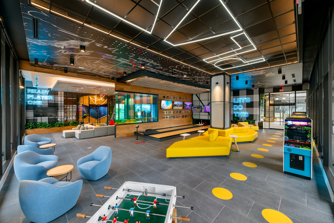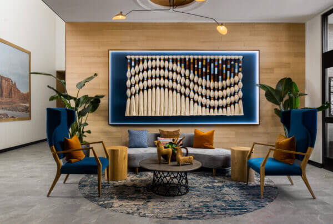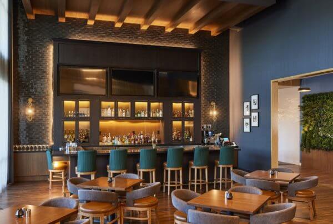OWNERSHIP
Stockbridge & Alliance Residential
Sherman Oaks, California
BUILD TYPE
Multi-Family
Property Repositioning
RECOGNITION
Multi Family Executive, Best Amenity
Project of the Year – Merit
Veda, built 40 years ago, needed an aesthetic and an infrastructure overhaul. Throughout the design process strategic decisions were made to transition the old space to the new and deliver a whole new product on the market. This required reallocating the amenities and recreating the marketing path. The aesthetic goal was to give nod to the property’s art deco style that dots southern California’s urban landscape, the new design feels classic and sophisticated with a raw and unpredictable edge.
This building posed quite a few challenges due to its age and condition. Having survived the Northridge earthquake in the 90s, several of the amenity spaces took the brunt of the damage. The main entrance was opened up with the leasing concierge becoming front and center along with preserving the original grand circular staircase. The fitness space was relocated to the main level off the leasing which dramatically increased in size and offering. Included is the amphitheater which was previously a racquetball court turned outdated theater and needed to be reimagined back into a fitness space that could be accessible, flexible, and innovative.
The property was completely transformed and elevated from curb to curb. The renovation not only increased rent and overall property value as well as transitioning the building submarket.
BEFORE & AFTER
See how we have come.
Like What You See?
Let’s talk about your vision.
