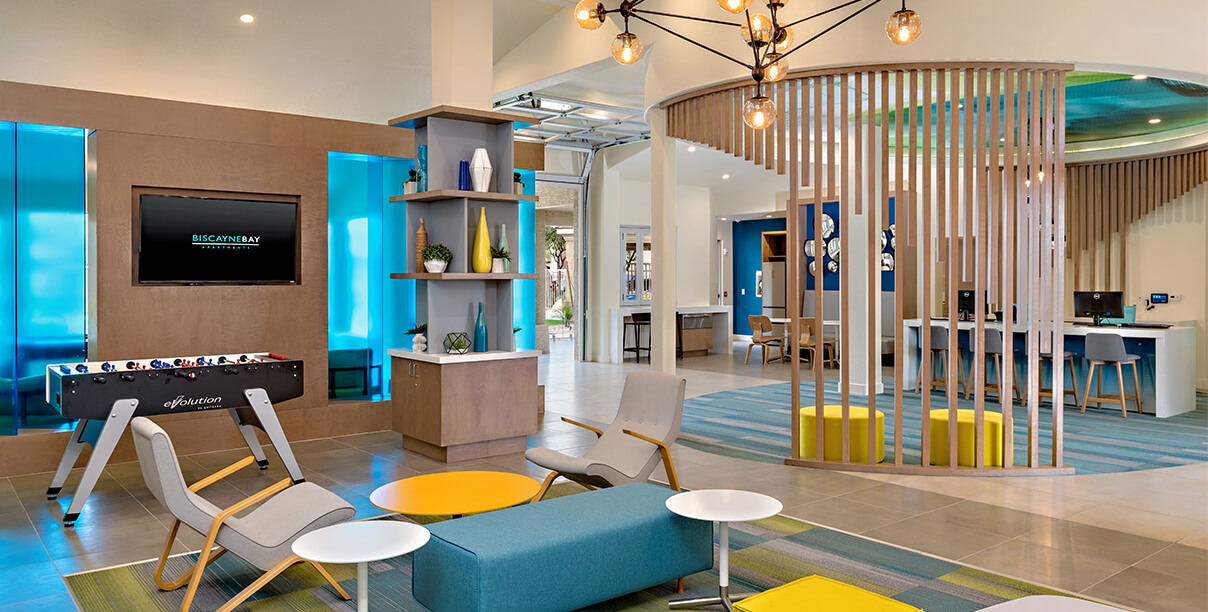Year: 2017
Location: Chandler, AZ United States
PROJECT TEAM
Interior Designer: Private Label International
Artist: Dan Hobday Art
Industry Resource: TRI-KES
Industry Resource: Rulapaugh’s Inc.
Industry Resource: Parcel Pending
OVERVIEW
The existing community building at Biscayne Bay offered heavy architectural details, multiple enclosed spaces and a palette of dark desert hues. In order to transform the dark enclosed interior, Private Label International removed full walls to create an open, light-filled interior. Unique details were then added to infuse character into each area and convey an image of a fresh, desert oasis. From custom graphics applied to surfaces such as the mailbox wall to custom decorative screen walls, acrylic walls and integrated millwork, each art installation offers a point of engagement.
GOALS
The goal was to provide modern design solutions that push the envelope and deliver a property unlike anything else in the area. The building needed to support the operational needs of the leasing staff while providing enticing amenity spaces for residents and guests. The Private Label team began by readdressing the floor plan. By eliminating the heavy arched detailing, the team opened up the space to create a light-filled interior with views of the pool serving as a focal point of the plan. An oval shape was used to delineate the reception area and create a nucleus for planning. Graphics applied to an oval soffit mimic the inset flooring detail and are accented by an ombré graphic on the curved face of the reception desk. Dynamic screen walls were then introduced to create structure to the space while providing visual interest and maintaining spatial connections. Unique details and decorative lighting add character and artistic touches to each space. Each architectural art installation creates moments of engagement and energizes the interior. This new space is now exactly what a community building should be – the heart and hub of the property.
PROCESS
Private Label International identified a piece of art they wanted to explore at an architectural scale in a commercial application. They obtained a digital file from the artist, Dan Hobday, and then worked with wallcovering manufacturer, TRI-KES, to bring the art to life by applying it to the oval ceiling soffit. The design team then worked with Parcel Pending to take the same art and overlay a postal marking in order to create a custom wrap for the mailbox wall. Private Label worked with Rulapaugh’s Inc. to bring decorative screen wall concepts to life. Supporting the image of a fresh, desert oasis, one screen wall uses moveable panels of blue acrylic to add a dynamic architectural element. The other incorporates slats of solid birch to create an organic structure with a sense of movement that guides sightlines and opens views. The longest pieces span 12-feet from floor-to-ceiling, while the shorter sections were reinforced with metal to maintain stability. In plan view, the curvilinear line of the screen emphasizes the oval shape of the reception area. The custom reception desk ties the art-inspired and wood elements together with a TRI-KES ombré graphic on the curved face.
