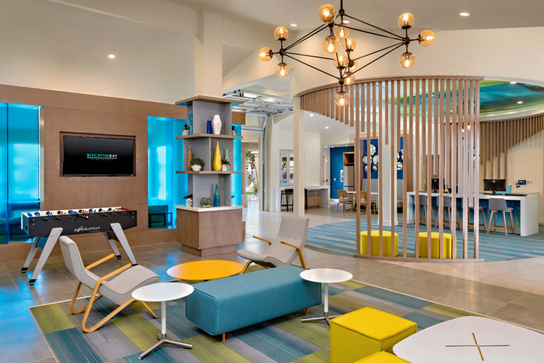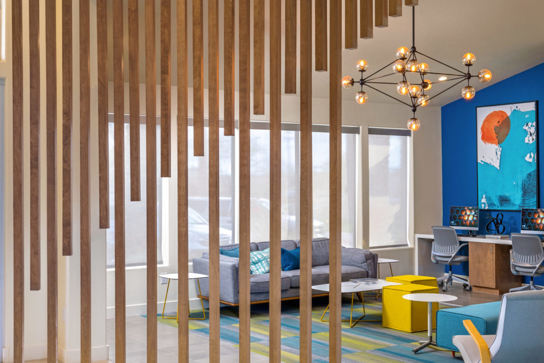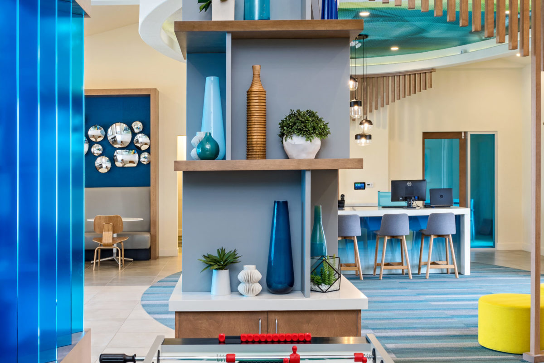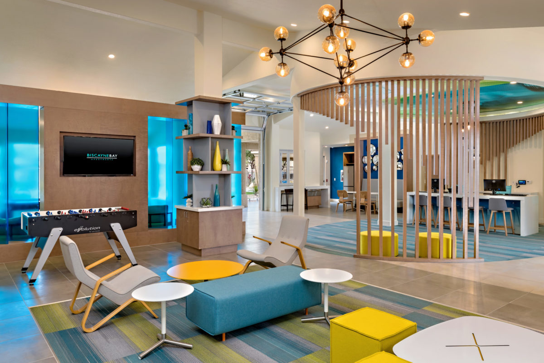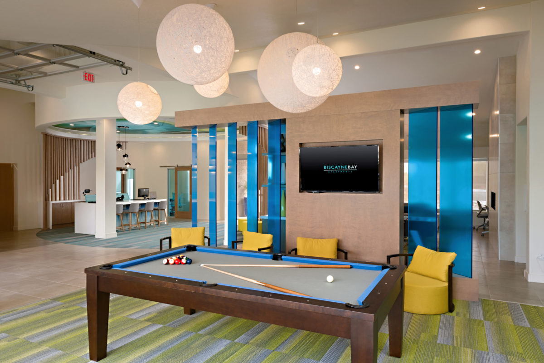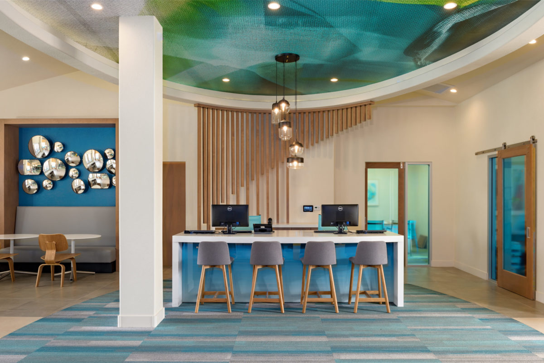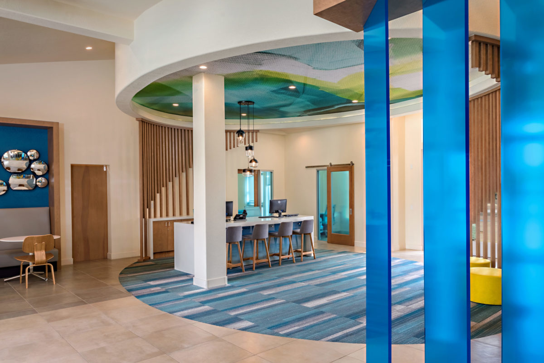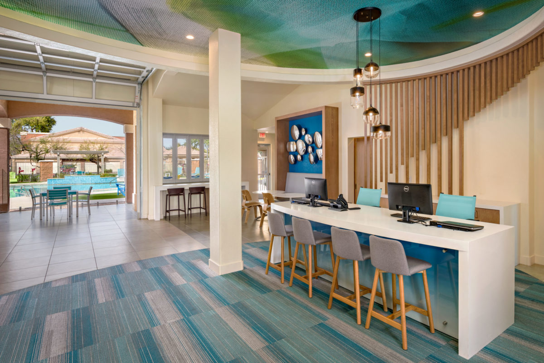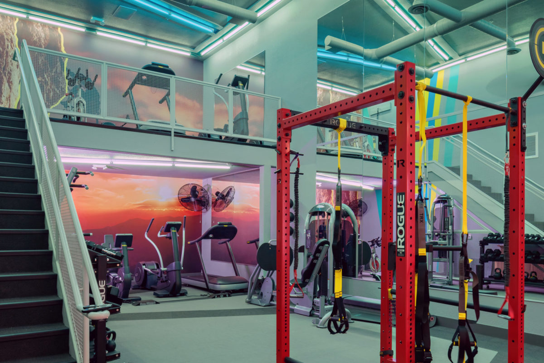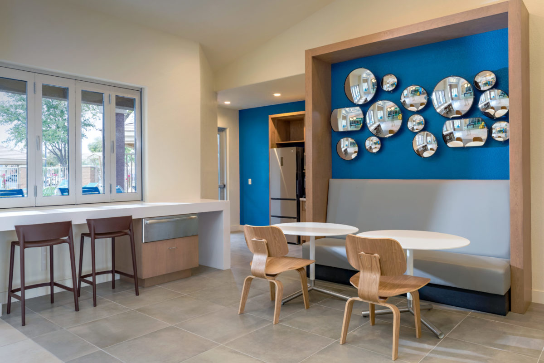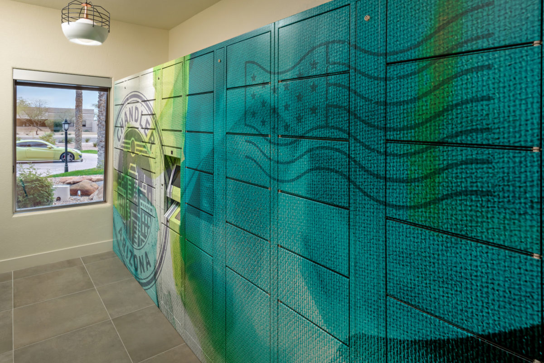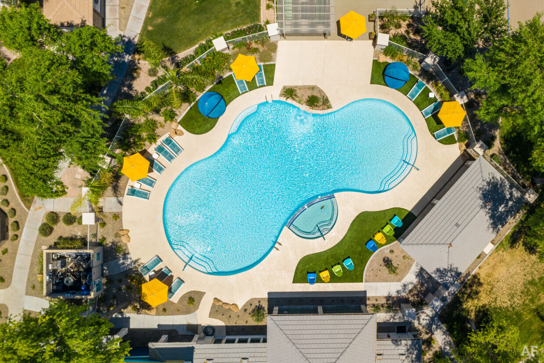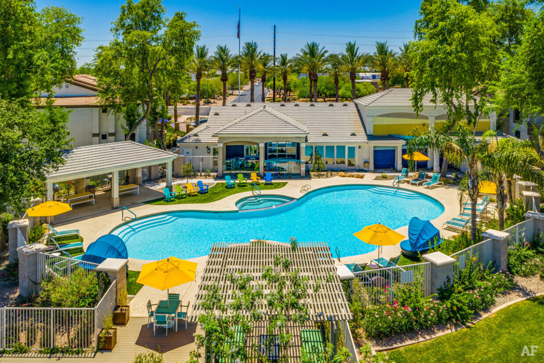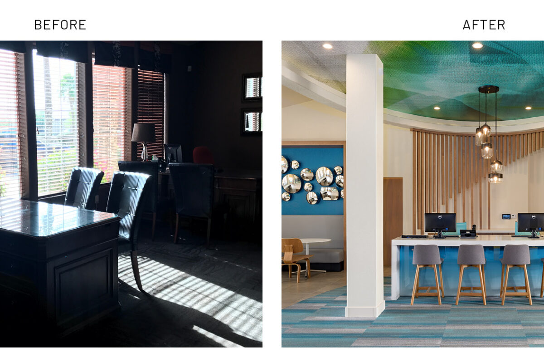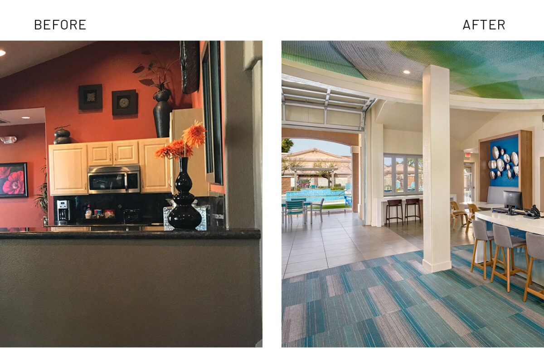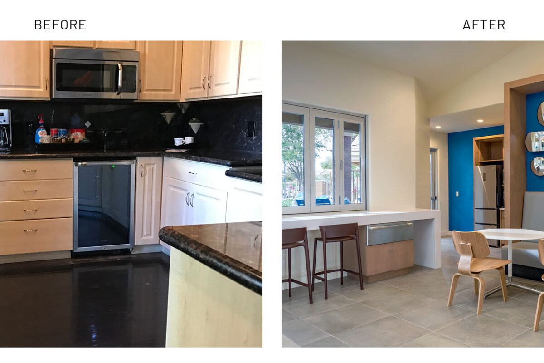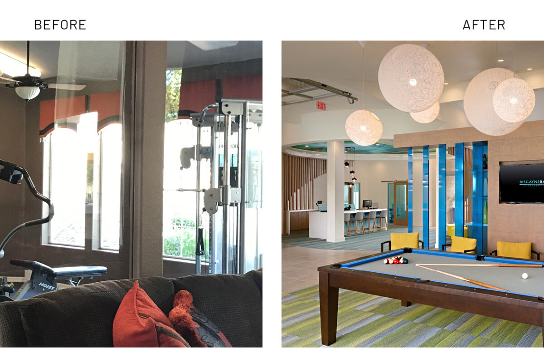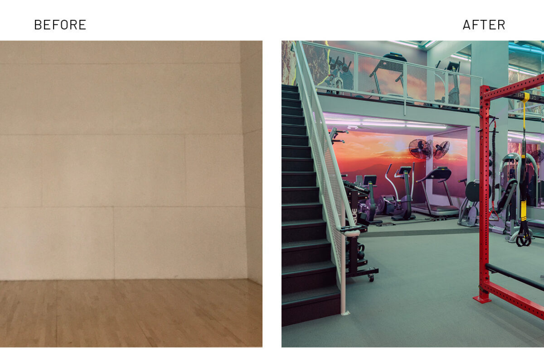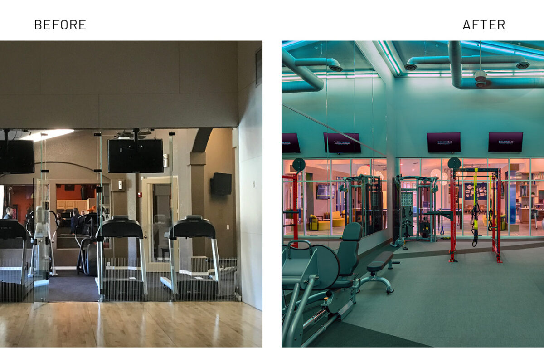OWNERSHIP
Everest Holdings
Chandler, Arizona
MANAGEMENT
Alliance Residential
RECOGNITION
ASID Design FF&E
ASID Design Signular Space
CODA WORX Architectural Art
The Biscayne Bay clubhouse had heavy architectural details, enclosed spaces, and a palette of dark desert hues. The goal was to create a fresh, desert oasis to pay homage to its coastal inspired name and better position it in the market, an up- and-coming tech hub.
By opening the space to create a light-filled interior with views out to the pool served as a focal point. An oval shape was used to delineate the reception area and create a nucleus for planning. Graphics applied to an oval soffit mimic the inset flooring detail and are accented by an ombré graphic on the curved face of the reception desk. Dynamic screen walls create structure to the space, while providing visual interest and maintaining spatial connections. Unique details and decorative lighting add character and artistic touches to each space. A palette of refreshing hues transforms the once dark interior into a serene oasis.
The renovation successfully integrates multiple functions within the 5,750-sq.ft to provide a place for residents to hang out, relax and exercise.
BEFORE & AFTER
See how we have come.
Related Works
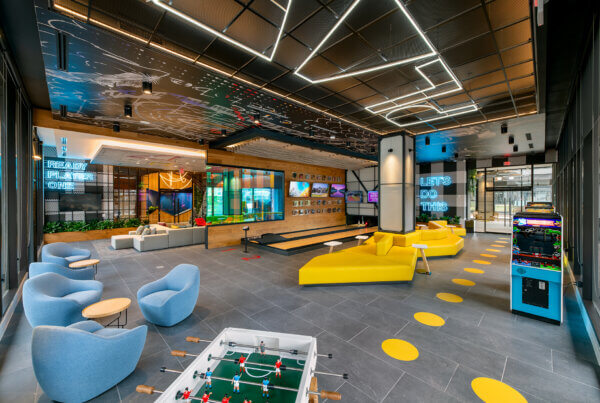
Three Collective I
FALLS CHURCH, VA
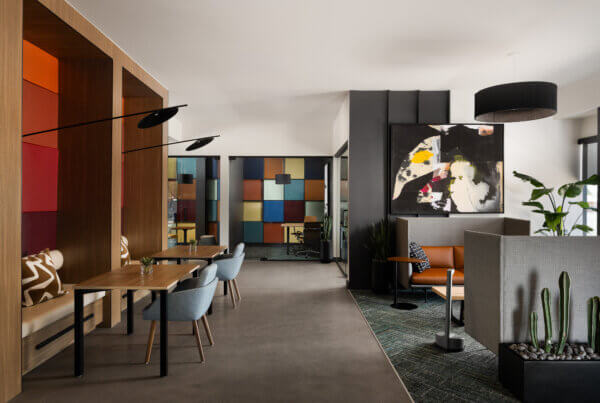
The Pomeroy
MESA, AZ
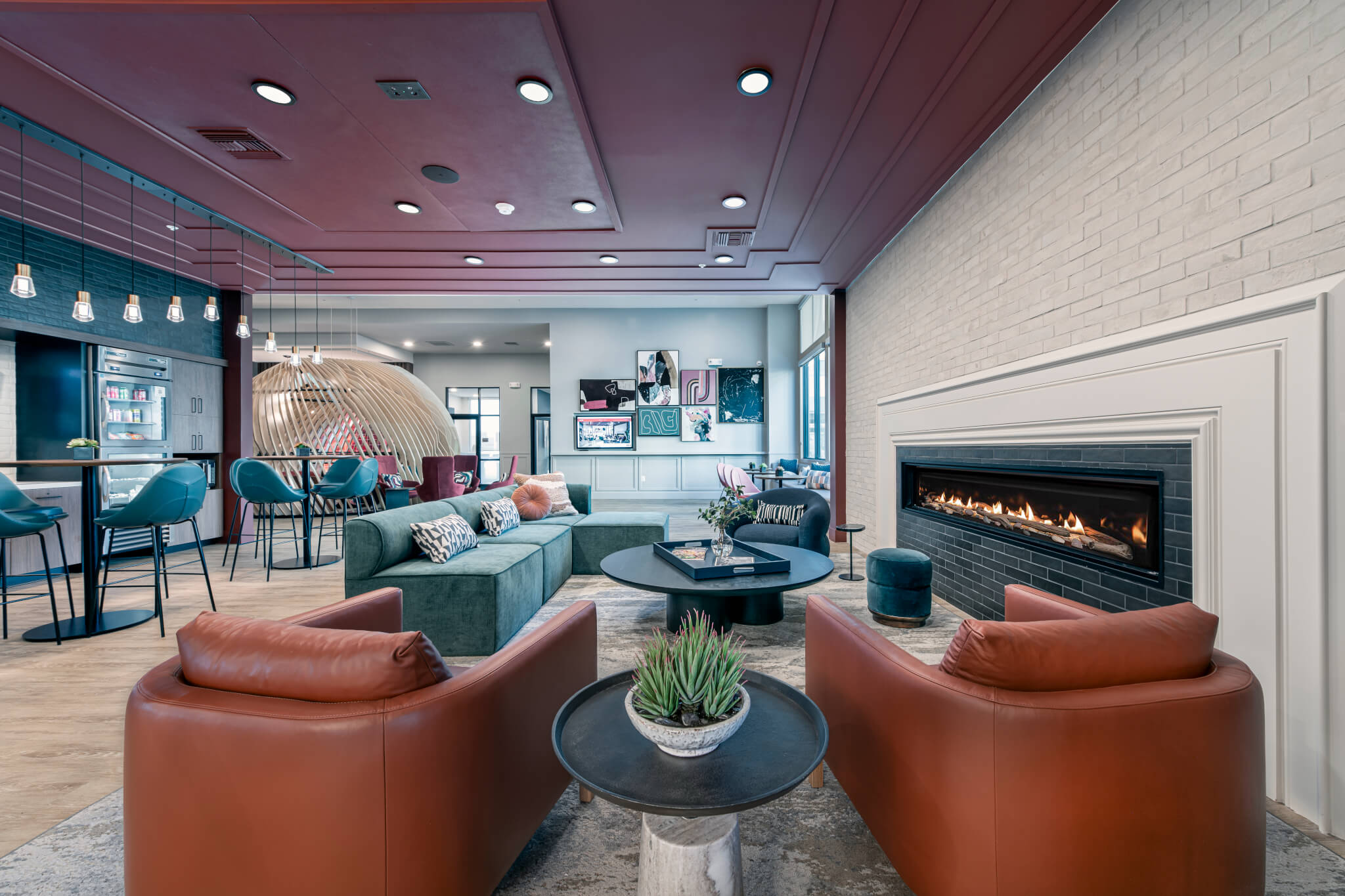
Adler
HENDERSON, NV
Like What You See?
Let’s talk about your vision.
