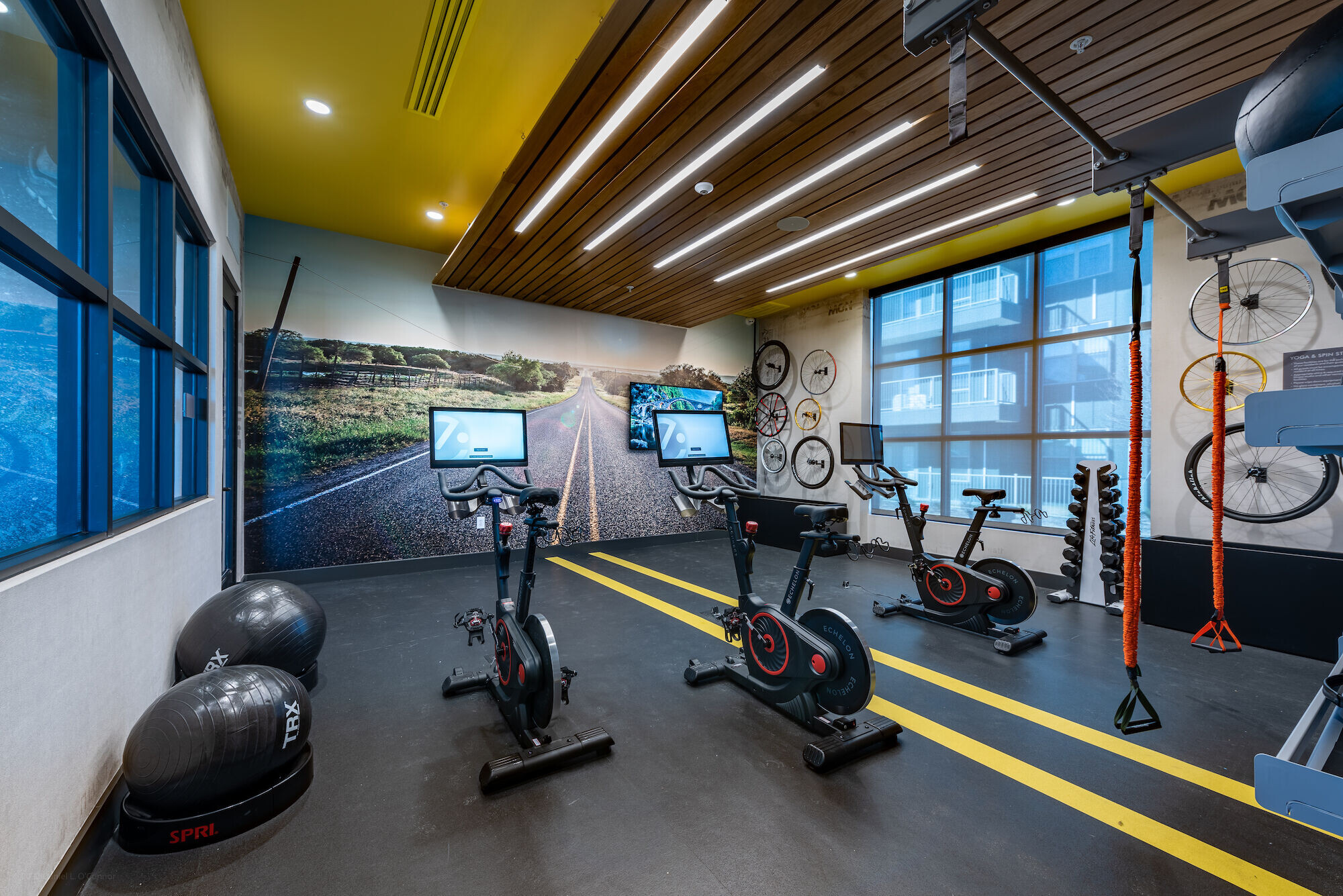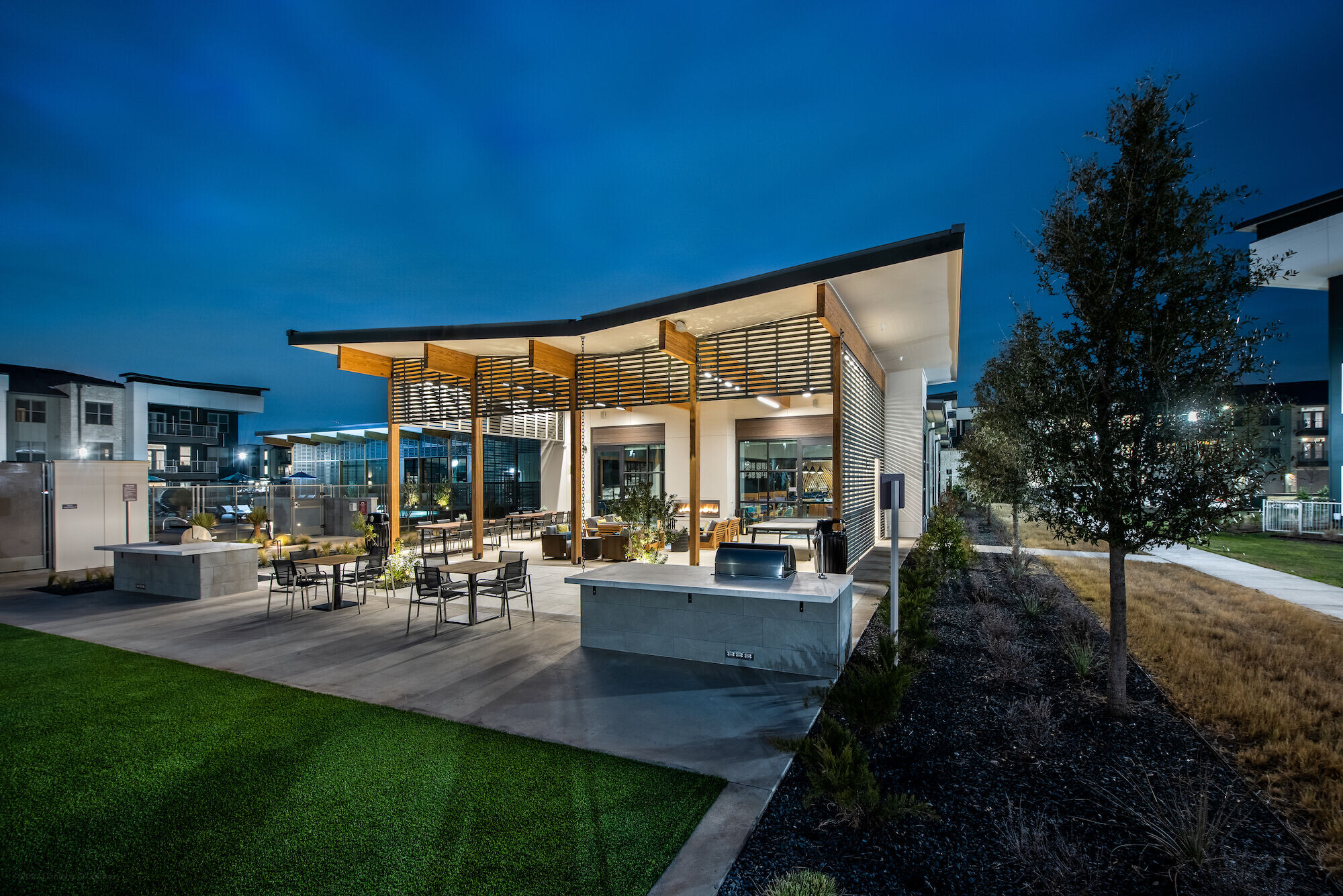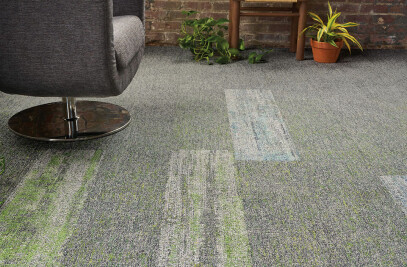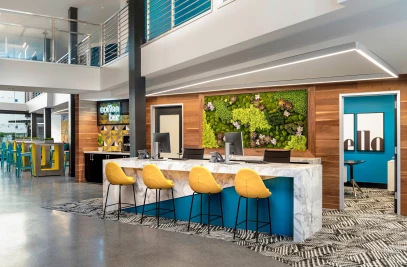Copeland is a 336 unit new build luxury apartment community in Grand Prairie, Texas. It has a central amenity building with surrounding units buildings, a dog park, resort style pool and lap pool, and EV charging stations. The units are 1-3 bedrooms, with interior unit corridors. With a nod to the Grand Prairie, Texas heritage, the property mixes a traditional and modern aesthetic.
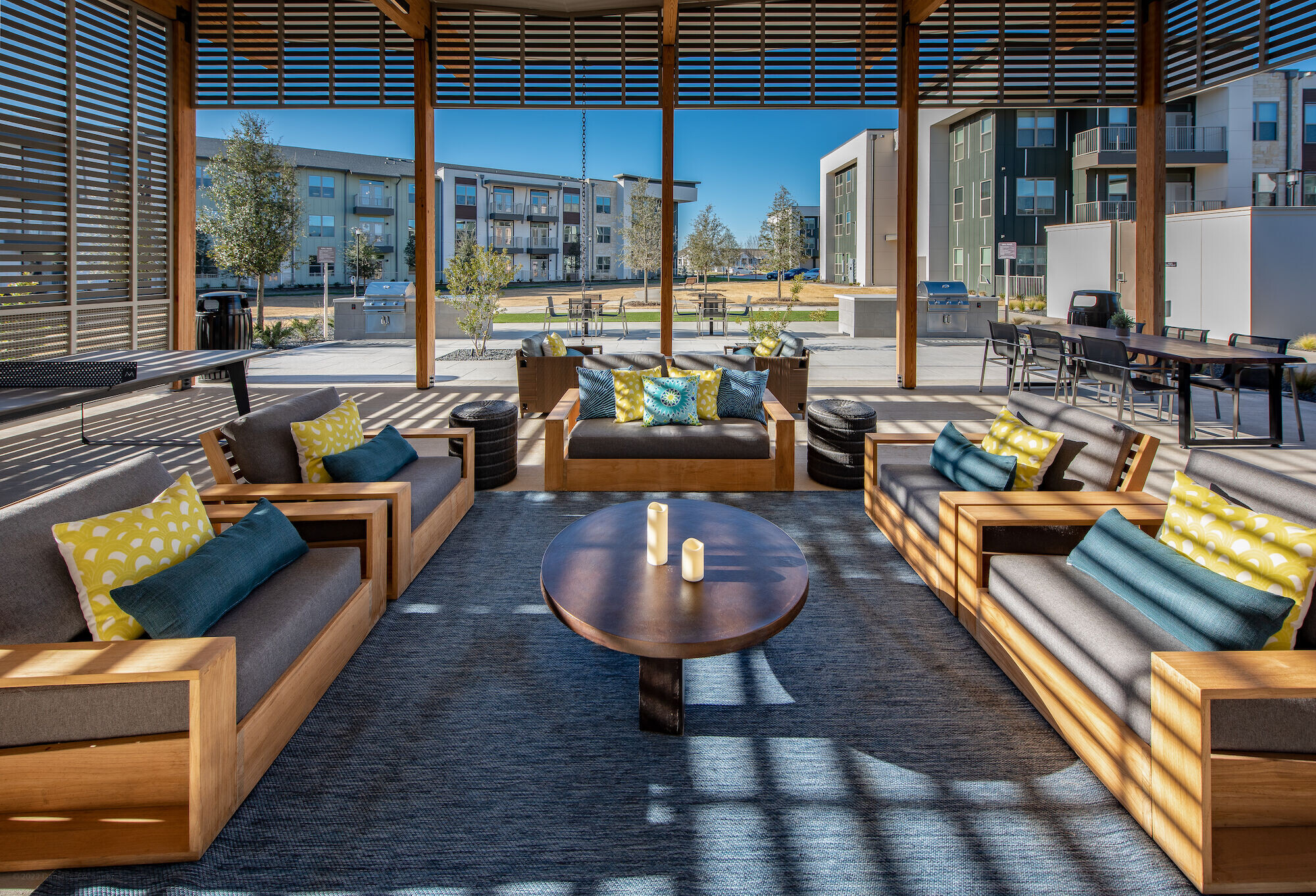
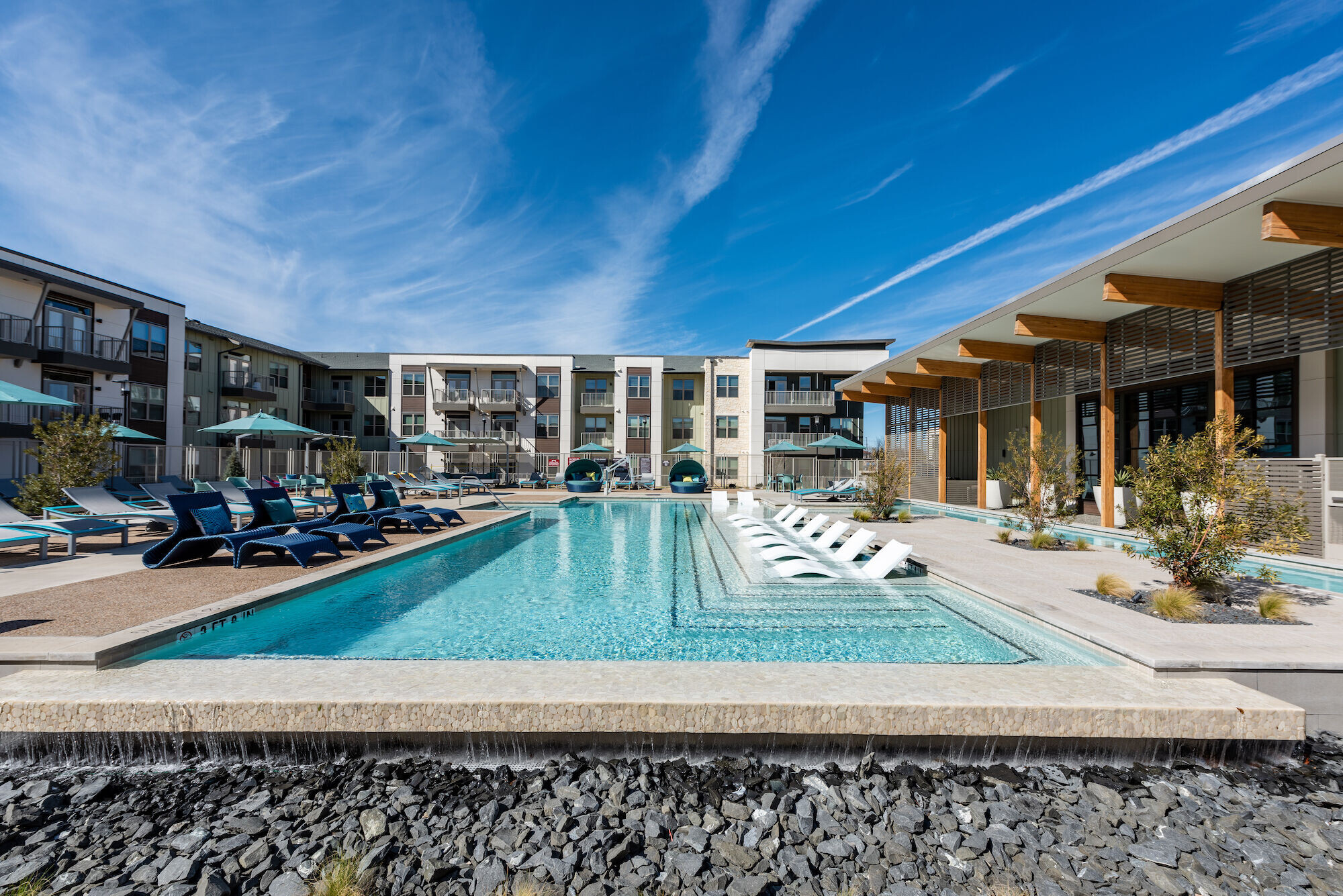
The amenity building has resident use conference rooms and private offices, a self service social kitchen, game room,media lounge, fitness, and a yoga and spin room. The exterior spaces of the amenity hub has a patio with a ping pong table, a firepit and BBQ, a resort style pool and lap pool, and a dog park. The design style blended classic elements and textures with innovative and unique accents to create an eclectic aesthetic that would appeal to a broad demographic.The exciting vibrant style pulls from classic prints and materials while adding a touch of whimsy. Art and graphics are pulled from the local landscape while raw and refined materials strike a balance of vintage charm and modern appeal. The exposed wood beams and butterfly roofline of the exterior amenity building was brought inside as a unique design element. The overall property aesthetic stands out against the other apartments in the area.The programming was ahead of the curve by incorporating sectioned spaces with a variety of uses as well as multiple types of co-working. One of the offerings is two A/V equipped teleconferencing private offices set up for online meetings and presentations. The design goal was to create a space using materials that feel in tune with the area’s history but not too literal an interpretation, something more modern in its reference. Utilizing reclaimed, repurposed, and textural materials and furniture adds a warmth and character to the space while also adding durability. Concrete, stone, and quartz adds balance to the textural.
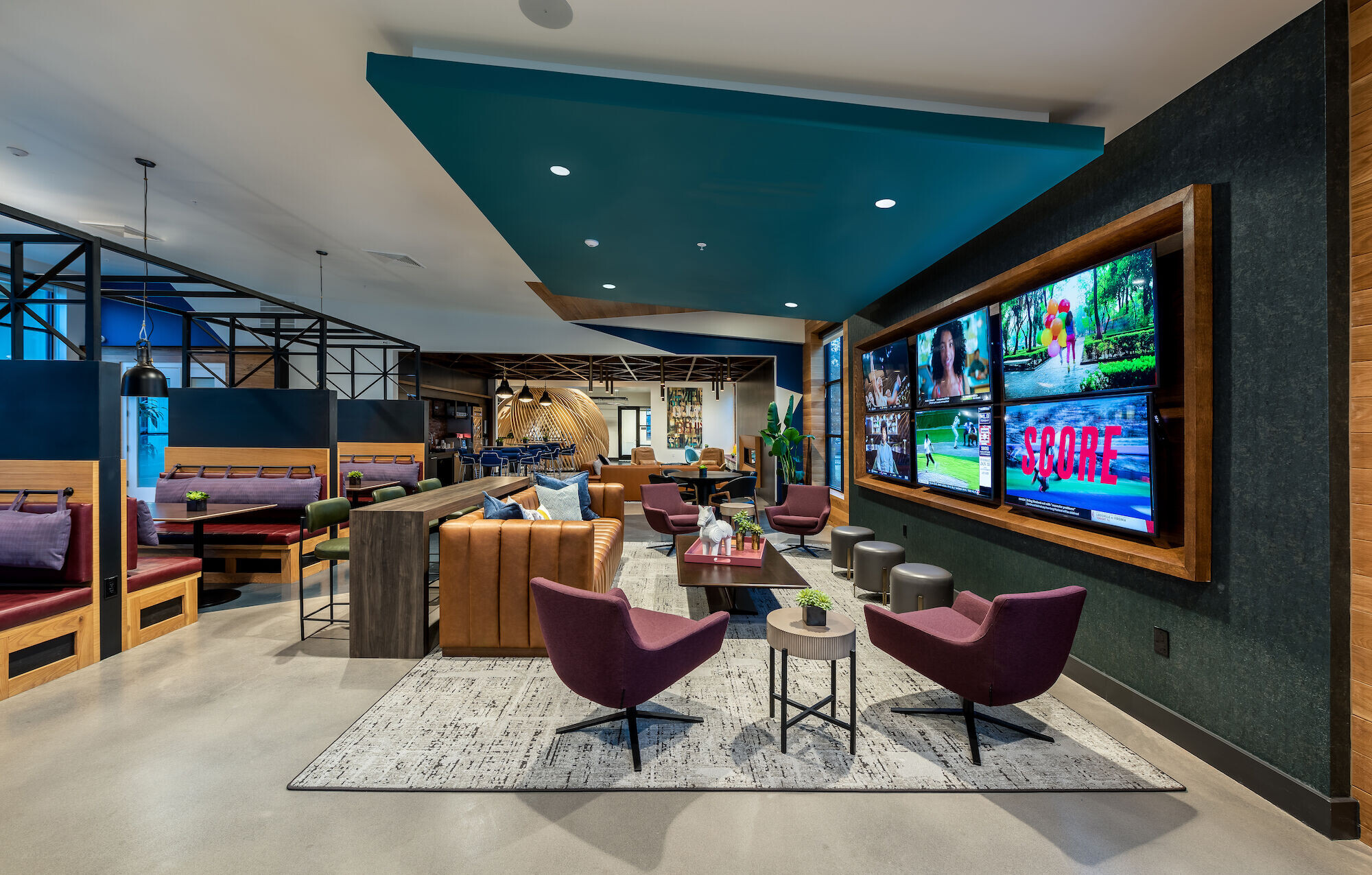

The targeted demographic for this property is young families, married couples, and business professionals, given the overall demographic of Grand Prairie, Texas. The amenities stand out in comparison to the surrounding properties in their overall design as well as the programming. The co-working spaces are well equipped to allow anyone working from home an area that is outside of their unit and the game and media lounge are used often for watch parties, and other events. The leasing staff does a great job activating these spaces for resident use. The dog park and resort style pool, courtyard, and BBQ areas are programmed and designed to maximize use and allow them to appeal to all residents. The Texas sun can be quite harsh so strategic shade was incorporated to give those spaces the best use year round. All of the interior furniture and materials were specifically selected for comfort as well as durability.
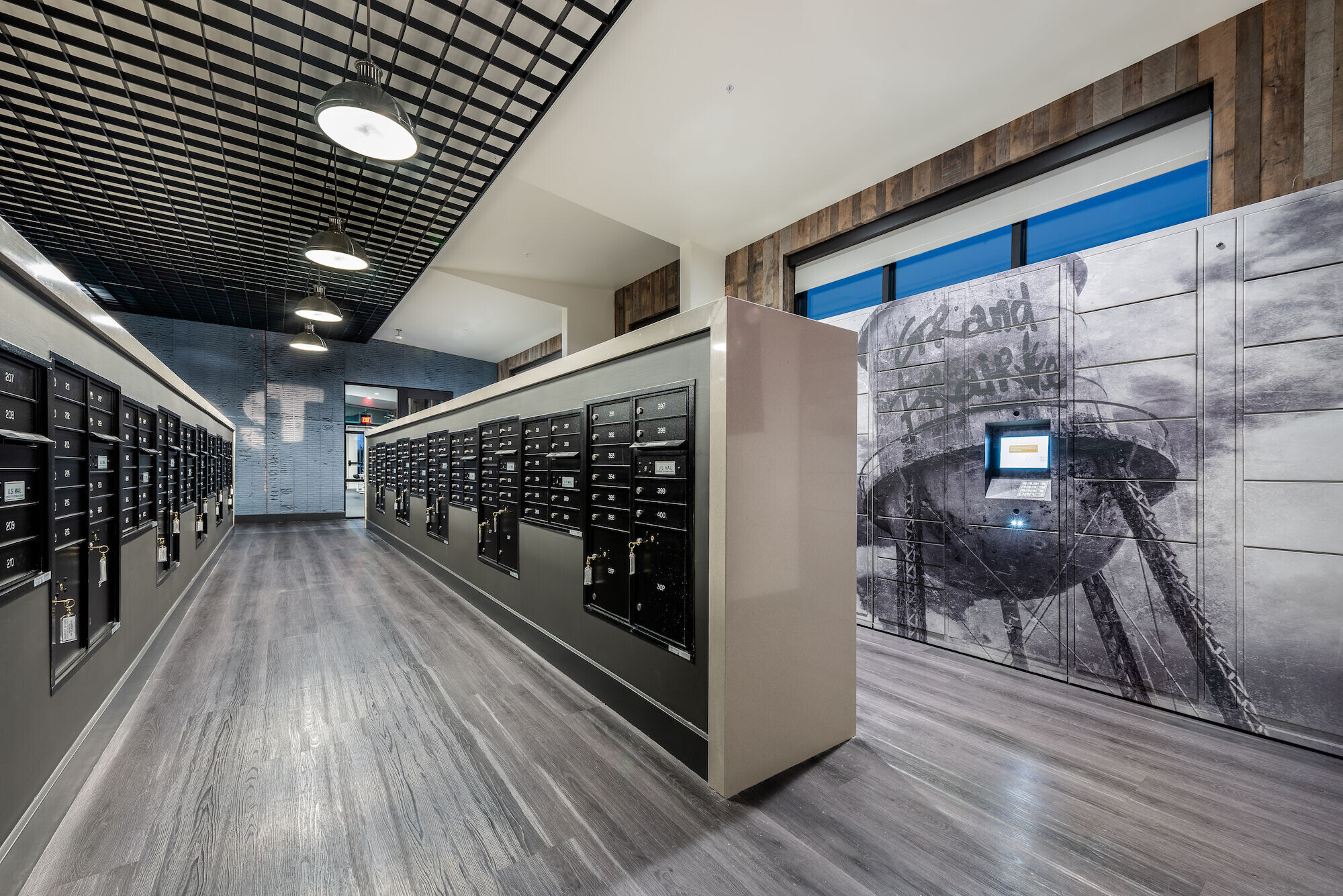
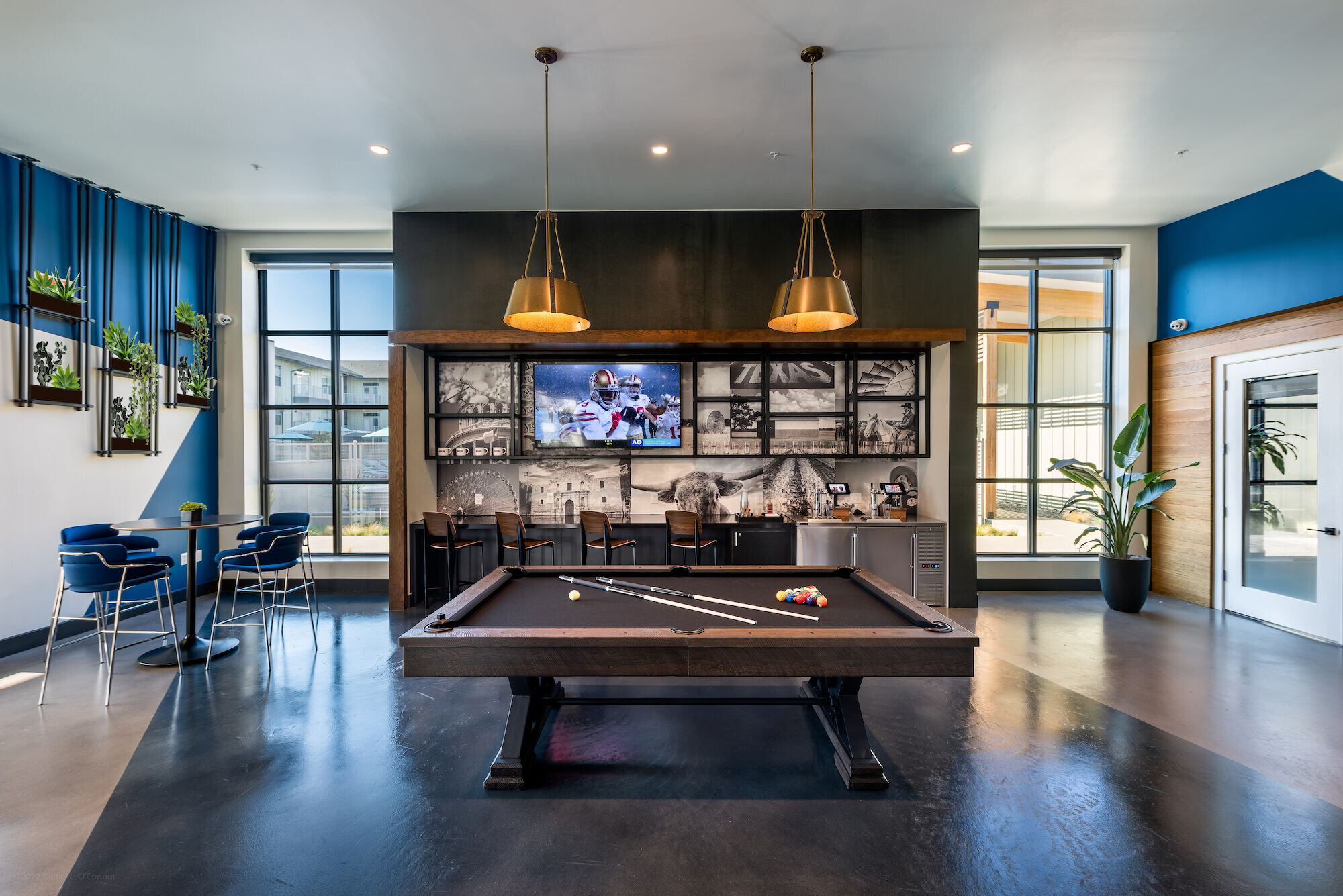
Tem:
Developer: The Wolff Company
Architects: Private Label International, JHP Architecture / Urban Design
Builder: NRP Group
Photography: Daniel O’Connor
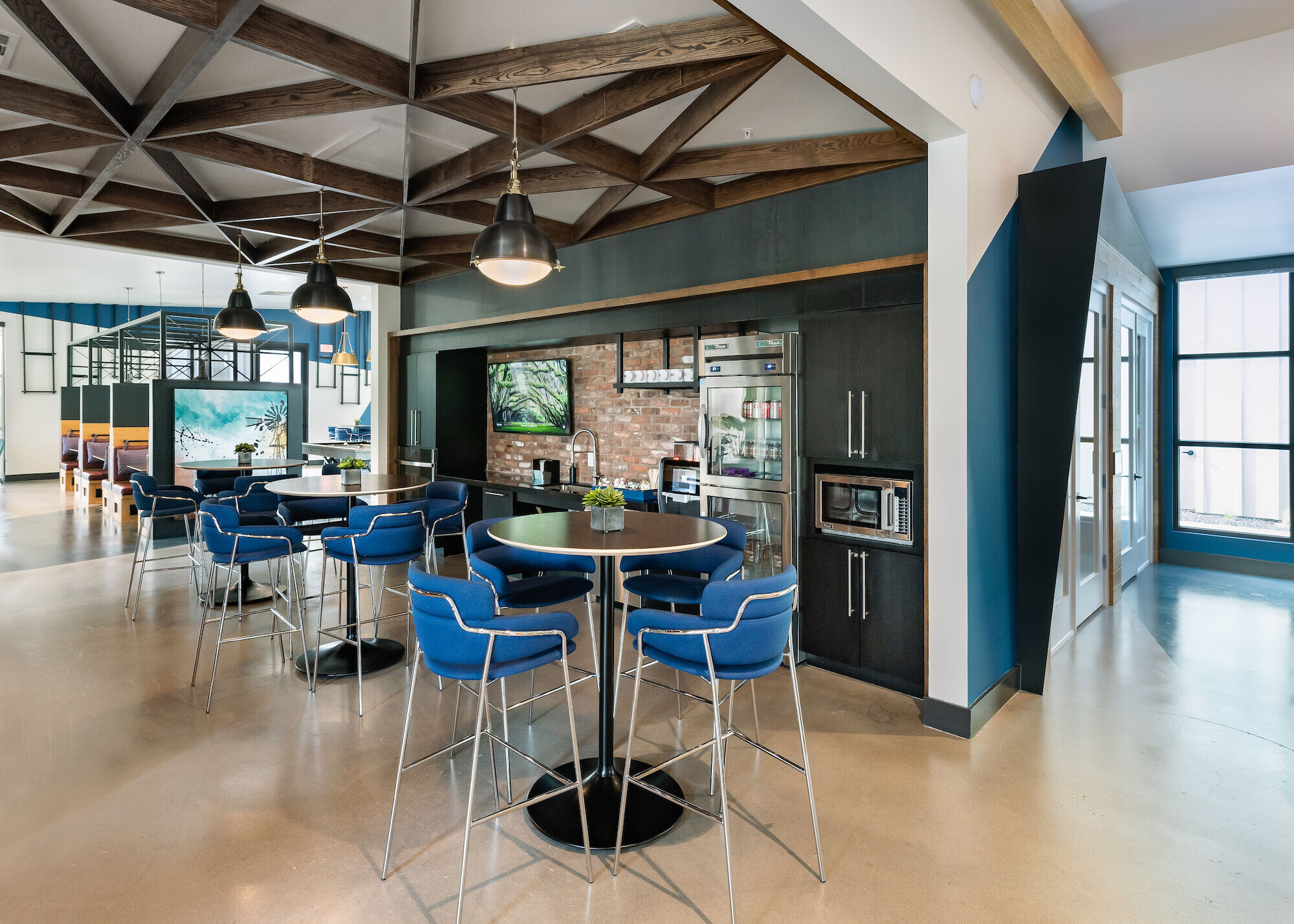
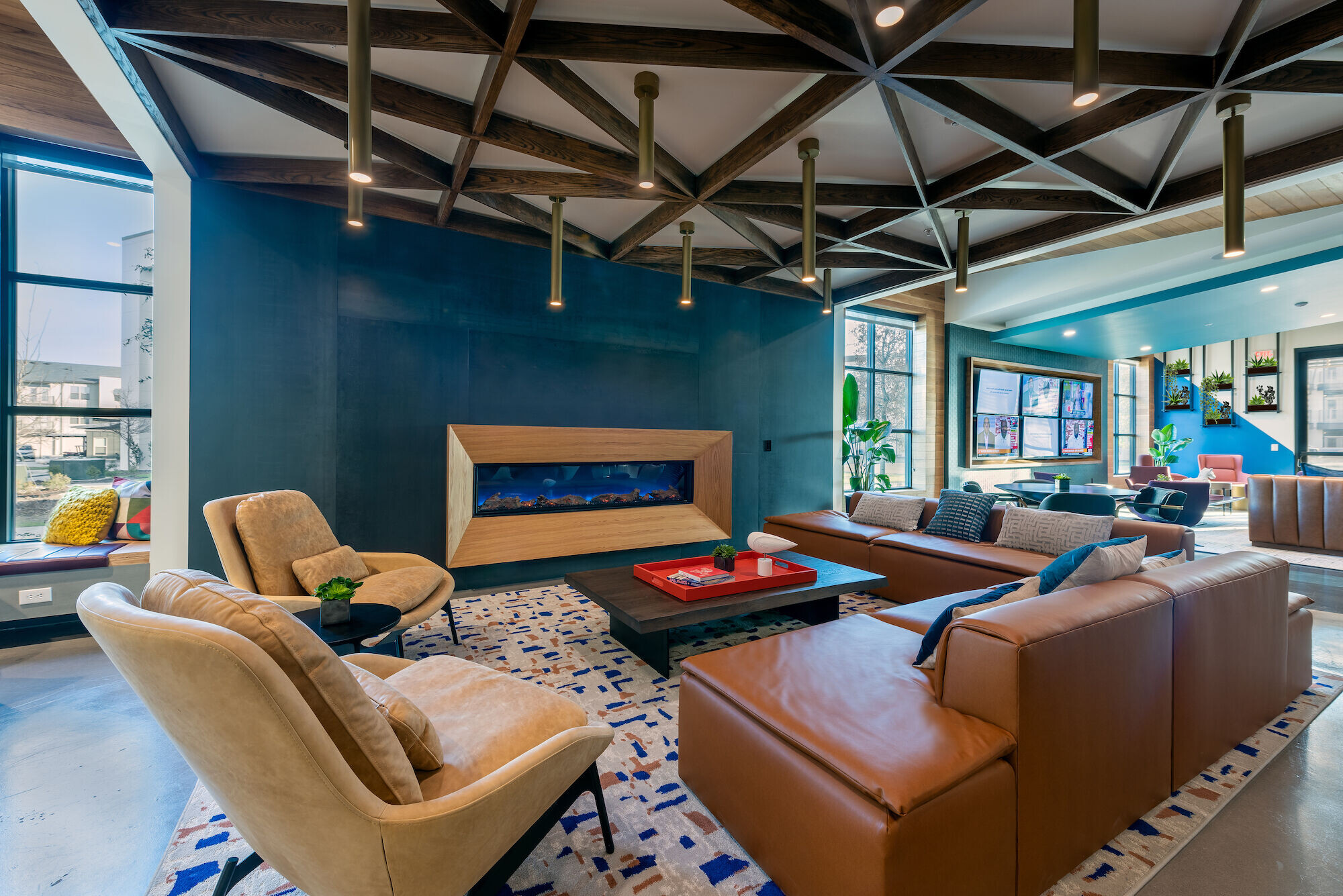
Materials Used:
Flooring:
Milliken
ToMarket
Bolon
Neoflex
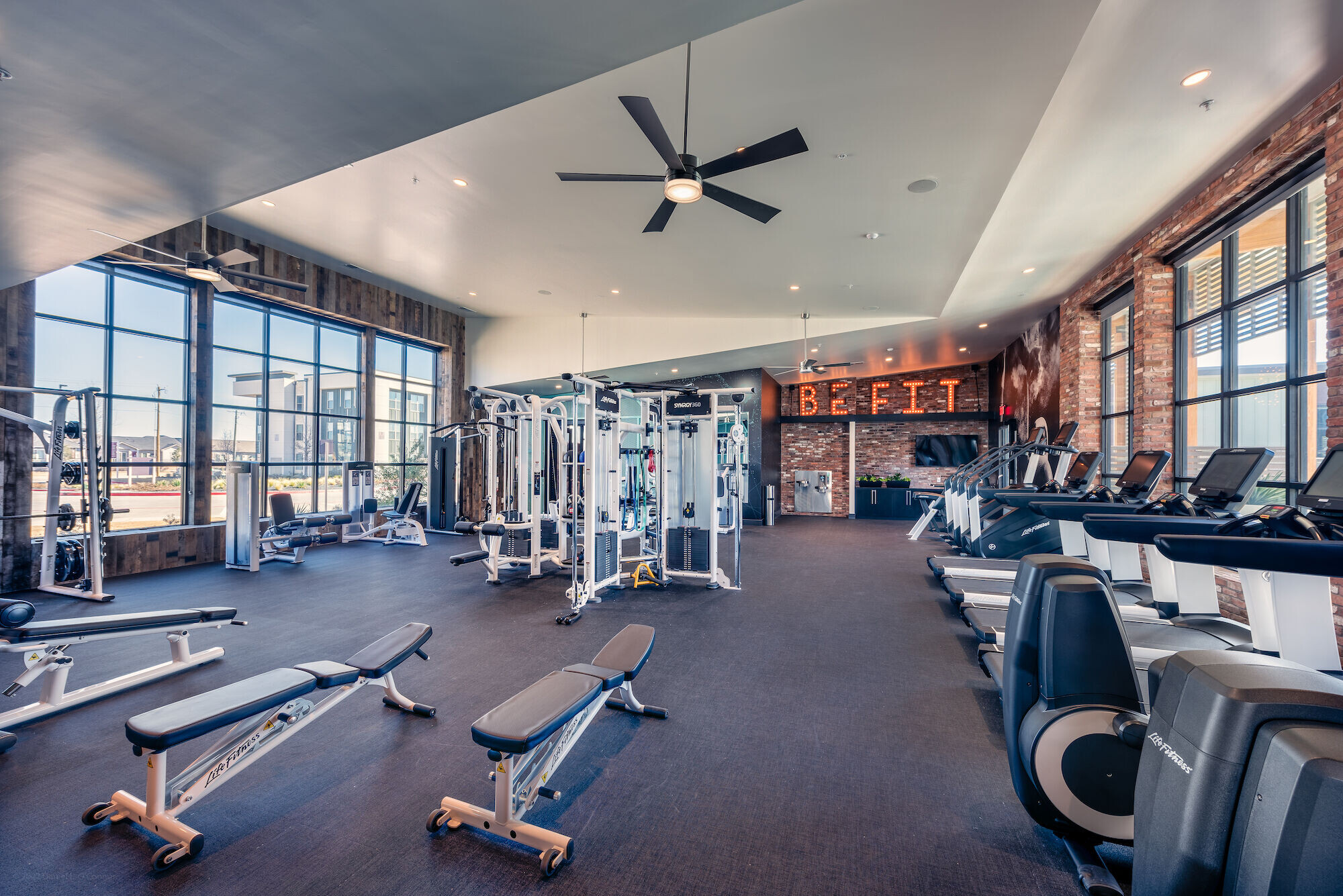
Wall and Ceiling Materials:
Porcelenosa Stone Farm Arto
Salado
Wall and Deco Phillip Jeffries
Area Environments Anthology Woods McNichols
Rulon
Hunter Douglas
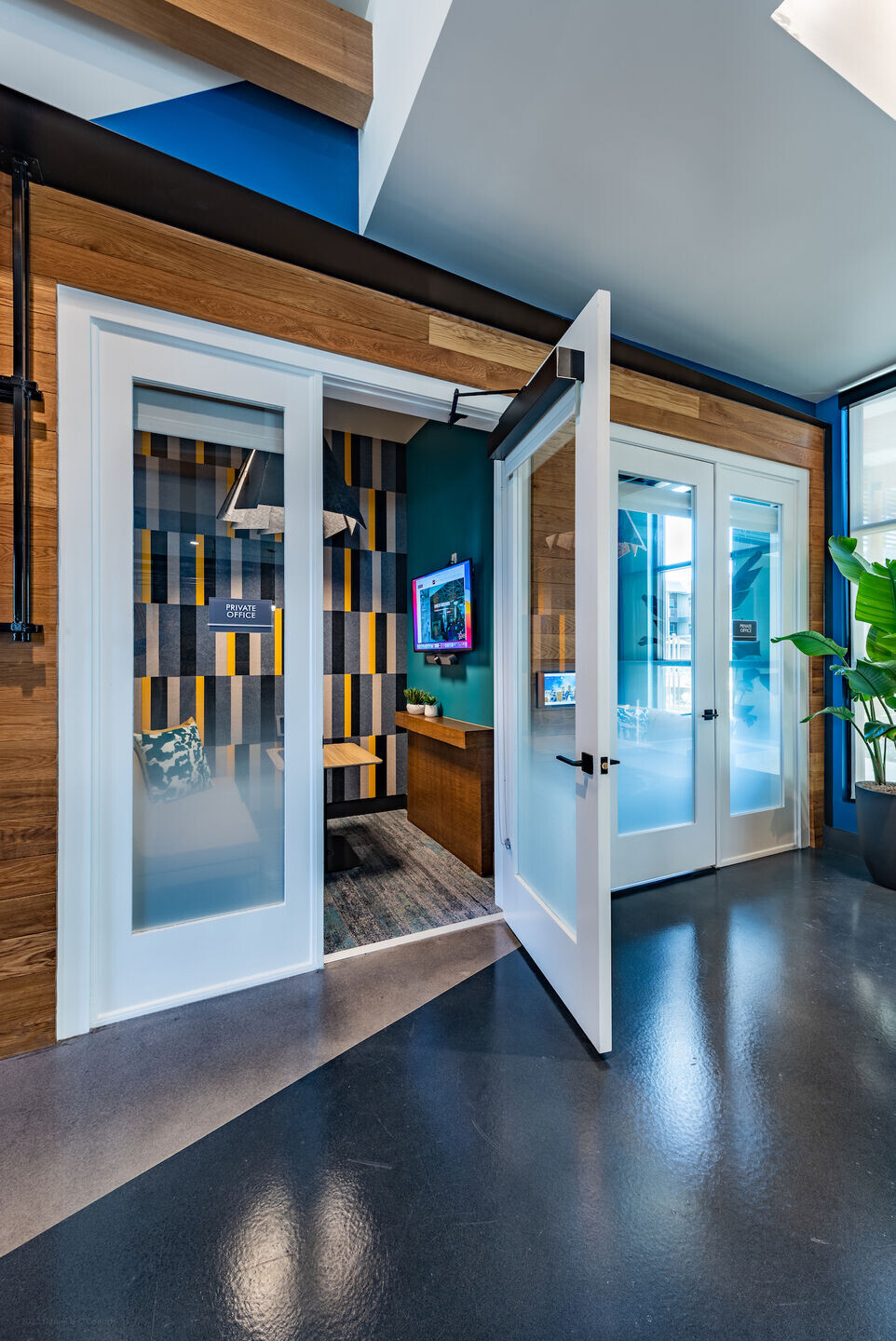
Specialty Lighting:
Artemide
Apparatus Studio Hudson Valley
Ann Morris Lighting Zaniboni
Restoration Hardware Eureka Lighting

Furniture and Millwork:
Bedrosians Anthology Woods McNichols Keystone Bros Design Tex Beaufurn
Made Goods Woodard
Tidelli
Kannoa Keilhauer
HBF
Ard Outdoor Four Hands

